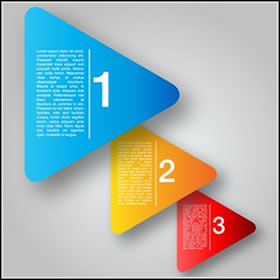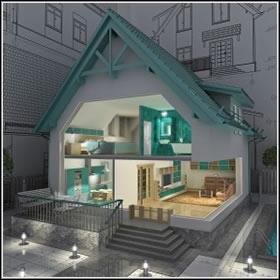Spec PlanM: Kitchen and Bath
what's on this page
Spec Plan-M is the separate specification plan for kitchen and bath. These two rooms require the most work for plumbing, lighting and electrical hookup. Do it right!
Page Topics:
Spec Plan M: Kitchen and Bath
what you need to do —
Identify type of cabinets, basins, faucets, and appliances:
— deep cabinets along kitchen wall
— two deep sinks
— brand faucet, etc.
- The kitchen and bath are two of the most
important rooms of the home. These are
the rooms that have the highest resale
value.
- Cabinets go into both kitchens and bath.
They can be purchased pre-fabricated or
custom made.
- Countertops are mostly Formica material.
But new varieties are now available that
are really attractive.
- New modern kitchens have an cooking island and room for dual ranges.
Visit our Home Building Showcase for complete information on kitchen/bathroom cabinetry:
view center: kitchen design view center: bathroom
Getting Started
Step 1: develop the plan
- take a completed draft of the spec sheet to your architect or planner, who will can customize a building plan or revise an existing plan that meets your specs.
- use your spec sheet and floor plan to bid the construction project to contractors
Step 2: get required building permits
- It will either be up to you or the contractor to obtain each permit.
all about permits
lookup your local government for permit information
Step 3: find pre-screened contractors and other service providers






