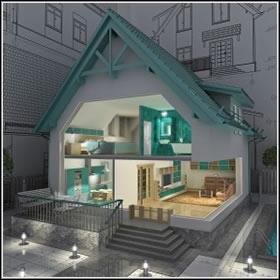Step 3: Develop the Building Plan
about building step 3
Step 3 is developing the building specification plan.
The specification plan looks at every room and determines what type of materials and designs that will be needed. You will use the spec plan (along with the house plan) to review with the builder and lender.
use our FREE downloads to note the specifications for each part of your home construction plan. We have supporting information to help decide room specifications and materials: |
don't get duped by costs or mistakes that you will regret later. Get the information you need to save $$$ on your home construction project: |
use an architect or draftsperson to design a house plan that includes your home specifications. The architect can revise an existing house plan or design a completely customized plan |
download and print our 1-page home building map. It summarizes the home construction step-by-step process:
|






