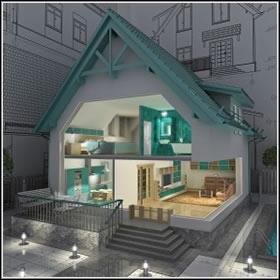Spec PlanI: HVAC
what's on this page
Spec Plan-I looks at your home's heating and cooling systems (HVAC) and control monitors.
Check out the new alternative HVAC systems to reduce home energy costs.
Page Topics:
Spec Plan I: Heating and Cooling
what you need to do —
Select type of HVAC system:
— gas heat
— radiator distribution
— centralized air, etc.
- Note type of HVAC and distribution system.
Also note any alternative energy systems
such as solar, wind, etc.
- Consider split HVAC zones for 2-story homes or for homes larger than 2500 sq. feet.
Take a look at climate control systems that can pay for themselves over time.
- Double check placement of air registers
and other duct work. Registers should
be place under windows for better air
circulation and not in areas of the room
that impede the placement of furniture.
- Ask your local utility, gas company, or
HVAC supplier for an energy audit. They
will recommend the most efficient placement
for HVAC systems. A little extra design
can save you later in lost energy costs.
- Your duct system should support air flow for allergy control and other potential irritants.
Visit our Home Building Showcase for complete information on HVAC and air quality:
view center: heating and cooling view center: air quality
Check mechanical codes:
- check mechanical codes:
www.codecheck.com/mechcode.htm
Getting Started
Step 1: develop the plan
- take a completed draft of the spec sheet to your architect or planner, who will can customize a building plan or revise an existing plan that meets your specs.
- use your spec sheet and floor plan to bid the construction project to contractors
Step 2: get required building permits
- It will either be up to you or the contractor to obtain each permit.
all about permits
lookup your local government for permit information
Step 3: find pre-screened contractors and other service providers






