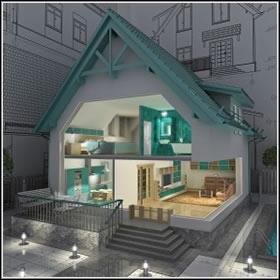Develop the Specifications Plan
The Spec Plan Defines the Building Specs
for your home construction project. You will need a spec plan to finalize your house plan, negotiate the building project with a contractor, and arrange financing with the lender. The spec plan defines what you are looking for in each room.
Page Topics:
About Specification Planning
The Building Specification Plan defines the design specifications for each room in your home construction project.
It will list the size and type of room, the general layout, the plumbing needs, flooring requirements, type of doors and windows, the landscaping layout of the yard, brand, make, model, color, etc.
Use the FREE specification sheet to note your design and materials specs:
download the FREE project specifications plan
You can present the spec sheet to a home building contractor when bidding out the project. The following is the spec planning for each section of your home construction project:
Steps in Completing the Specification Plan
First Step:
download our Specification Planning Sheet
Use this form — segmented by room, by area — to note your building specifications.
Second Step:
link to the various spec plans noted above. Each plan will detail the required specifications for your home construction project with links to home product ideas and trends.
Third Step:
take a completed draft of the Specification Sheet to your architect or planner, who will then customize a floor plan or revise an existing plan that meets your specs:
Fourth Step:
use your Specification Sheet and house plans to bid the construction project to contractors.
About Building Permits
Note that your construction will require permits
It will either be up to you or the contractor to obtain each permit.
- All about permits:
www.permitplace.com
- Lookup county and city governments for
permit information:
www.statelocalgov.net
Also note that building codes specify how each project should be completed
Local inspectors will ensure that the construction meets code. It will be helpful to understand these codes when assembling your specs.
- About building codes:
www.b4ubuild.com
- Building codes:
www.codecheck.com
- Lookup county and city governments for building code information:
www.statelocalgov.net
Home Building Steps
| Designing Your Specifications | |||
|
|||






