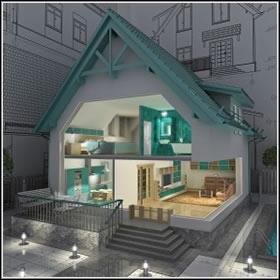 |
Traffic Patterns
Traffic should flow to one side of the
room rather than through its center
more traffic information:
www.andyshowto.com
|
 |
Kitchen Considerations
Location of the kitchen should have direct
access to the dining area and garage where
grocery items can be unloaded conveniently
- Traffic should not flow through the kitchen
working area.
- Larger kitchens have a greater resale
value than smaller kitchens — you
will want to design the working area with
appliances in a triangular position for
easy working.
more information on kitchen layout:
www.andyshowto.com
see kitchen design basics:
www.kitchen-bath.com
see our kitchen design directory:
home
building center: kitchens
|
 |
About Private Areas
Bedrooms and bathrooms should be separated
visually from the working areas of the
house.
- You should have at least one bathroom
near working and relaxation areas and
with easy access from the outside.
- Never situate bathrooms where you must
pass through one room to get to the facilities.
- It is almost a necessity (particularly
in a resale) that the master bedroom has
an attached master bathroom
- The master bathroom should be large, with
full size bath, shower, his/her vanity
sinks and exhaust vans that vent to the
outside
see bathroom design basics:
http://www.kitchen-bath.com
see our bathroom design directory:
home
building center: bathrooms
|
 |
Living
Areas:
Lliving areas include the dining room,
living/family room, and den.
- Designs may vary with rooms segmented
by walls or merged into a larger, multi-purpose
room with boundaries such as pillars segmenting
one room from the other
see our main-floor design directory:
home building
center: main floor
|
 |
Energy
Efficiency:
There are some energy efficient
products on the market that can reduce
your energy costs and keep you more comfortable.
|
 |
Foundations:
Poured concrete is the most expensive
foundation and best choice for full basements
because of its strength and resistance
to leaks.
- Cinder block is a substitute to concrete,
but is not as strong and is subject to
leakage.
- Monolithic con create slaps are used with
homes without basements bringing the cost
and implementation down.
more structural information:
www.andyshowto.com
|
 |
Plumbing/Electrical:
plumbing information:
www.andyshowto.com
Plumbing
Projects:
Guides: Electrical
and Lighting
|
 |
Room Dimensions:
- bedroom: not less than 7 feet in any direction
- closets: depth at 24 inches or more
- hallways: minimum width 3 feet
- dining room: big enough for 8-person dining
table
- kitchen: work aisle at least 42 inches
wide
more room dimension information:
www.andyshowto.com

|






