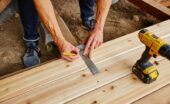Working Drawings: A Map for Builders
Written by SayBuild Administration // August 2, 2017 // Construction Materials // Comments Off on Working Drawings: A Map for Builders

Working drawings are the structural drawings used as a reference or a guiding map for constructing buildings. Working drawings are used in all types of construction work as well as engineering and manufacturing work. These drawings are composed according to the requirements and industry standards to ensure all the dimensions and details are clearly understood. All the working drawings are done using standard conventions and units to rule out the possibility of any wrong interpretation of data.
2 types of working drawings:
- Detail drawing: The detail drawing shows the layout from various views and includes all the important information such as measurements, tolerances, and every detail that the workers need to know while constructing the building. This drawing conveys as much information as possible through clear labels and names. There are several views of the object like top, front, sideways, and a projection view.
- Assembly drawing: Assembly drawings are a way of depicting the bigger picture. It shows how various areas and parts are aligned or fitted together. It includes exploded view with pieces drawn separately in correct relative positions. The assembly drawings are the complete picture of the work with measurements. It depicts the complete shape of the product, overall dimensions, and the functional relationship among various components.
Typically, working drawings include:
- Block plans: Block plans working drawings show the site location of the project in ordnance with the surrounding survey maps. They are used to show boundaries, roads, and surroundings. Details like land elevation, boundary gap, nearby building locations, street width, dimensions of the work site, and all such details are mentioned along with the location of the site.
- Site plans: Site plans show the extent of the site and explain the location of the building in relation to the surroundings. The topography of the site with both finished and existing levels is depicted. Plantations, the extent of earthworks like cutting and filling, paved areas, hardstanding’s, layout of external service runs like drainage, water, gas, electricity, telephone, etc, fencing, walls, gates, external lighting layout, etc, all these details are clearly mentioned in the working drawing for the reference of the builder.
- Floor plans: Floor plans show the layout of rooms. There are many predefined symbols used to show materials and locations, fittings, and appliances. The scale used for this type of working drawings is much smaller than that of block plans and site plans. Conventions are used to show materials and standard abbreviations are used fitting and appliances
- Foundation plans: The plans focusing on the foundation details is a foundation plan working drawing. This drawing has the information about foundation pillars location and thickness and height. The foundation is what supports the whole building. So, it is essential to make these plans with accuracy. The sale used for this plan is almost similar to that of floor plans.
- Elevation working drawings: Elevation drawings show the outline of the building, opening details and sizes, floor position, and datums. Elevation drawings also give details about the retaining walls and door and window locations and dimensions. It is a drawing which shows how a face of the building will look from the exterior side. There is a front elevation view, back elevation view, and the two sideway elevation view.
- Roof plans: This is the top view drawing of the building. The buried components are indicated by different line types and conventions and symbols indicate hard and soft landscape details.
Working drawings need not only show the details and measurement needed for the builder for the construction of the building but also needs to mention the plan of the construction process mentioning the unusual features and special requirements that require attention.








 If you want to contribute tutorials, news or other money-related stuff:
If you want to contribute tutorials, news or other money-related stuff:  Share our home building library with your facebook friends:
Share our home building library with your facebook friends:  Do you have any ideas or suggestions you would like to make?
Do you have any ideas or suggestions you would like to make?  If you like what we do, please subscribe to our
If you like what we do, please subscribe to our  All content Copyright © 2012 SayBuild. Part of nBuy Home Management Network.
All content Copyright © 2012 SayBuild. Part of nBuy Home Management Network.